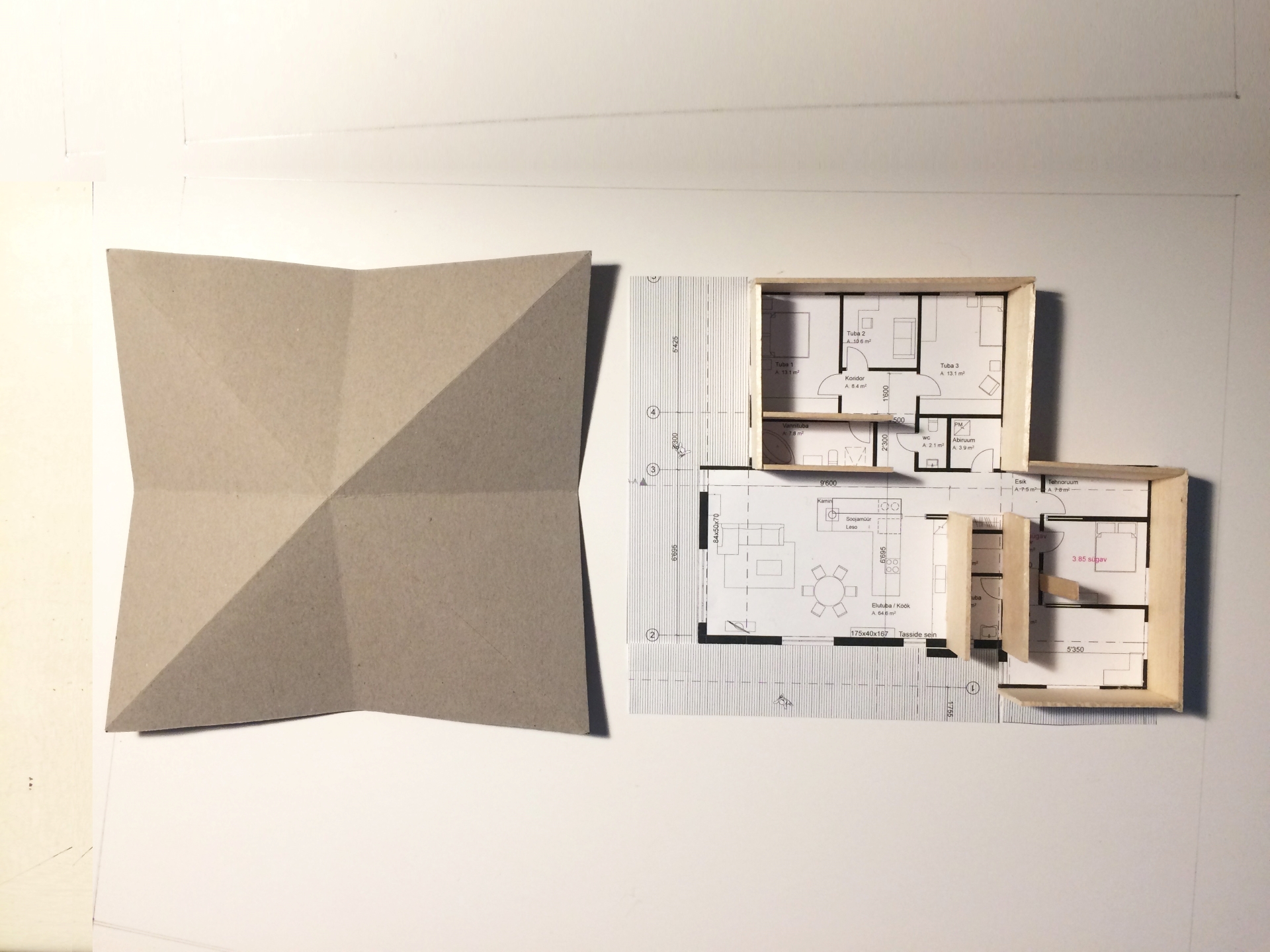
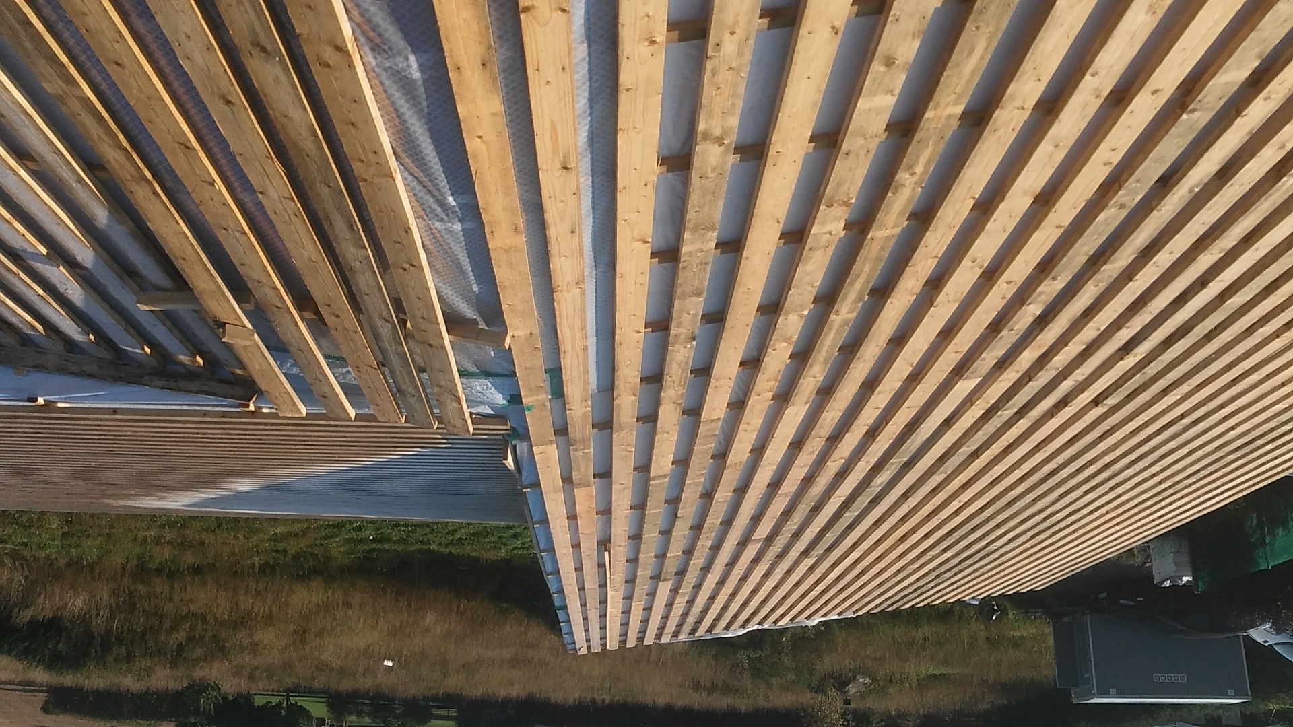
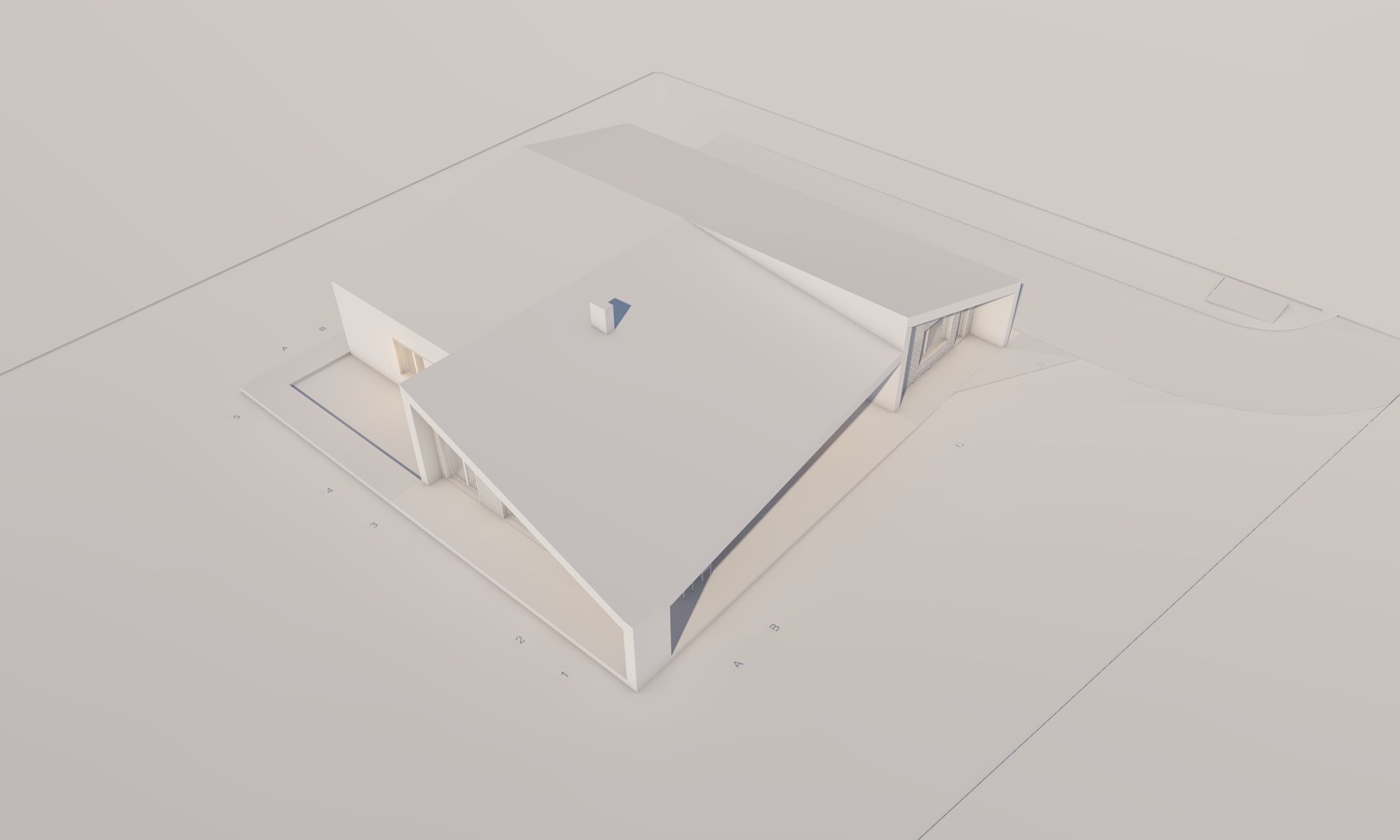
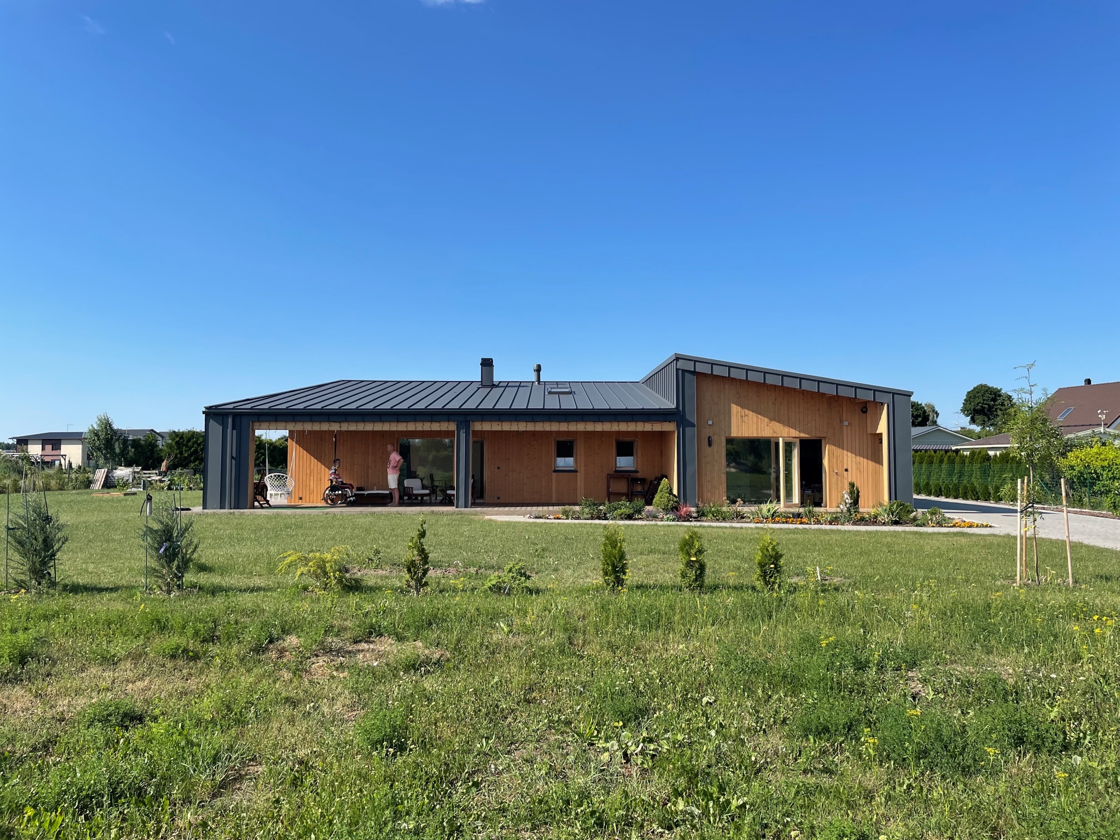
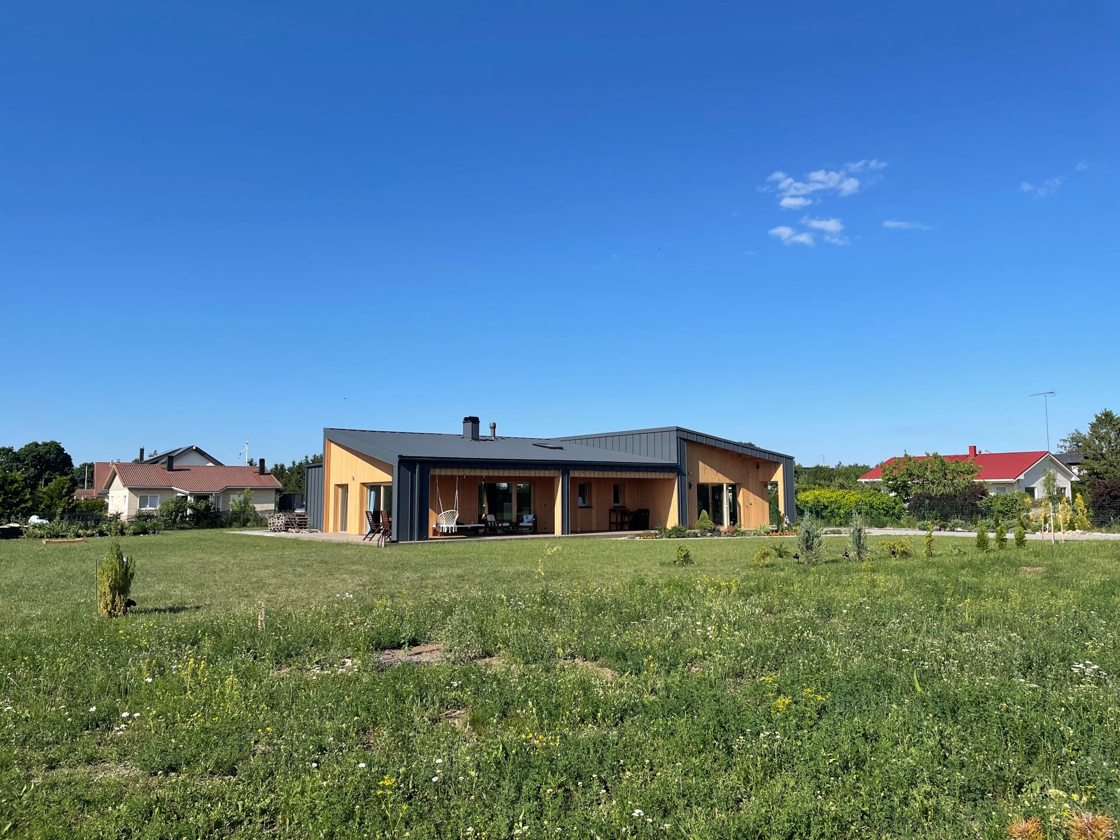
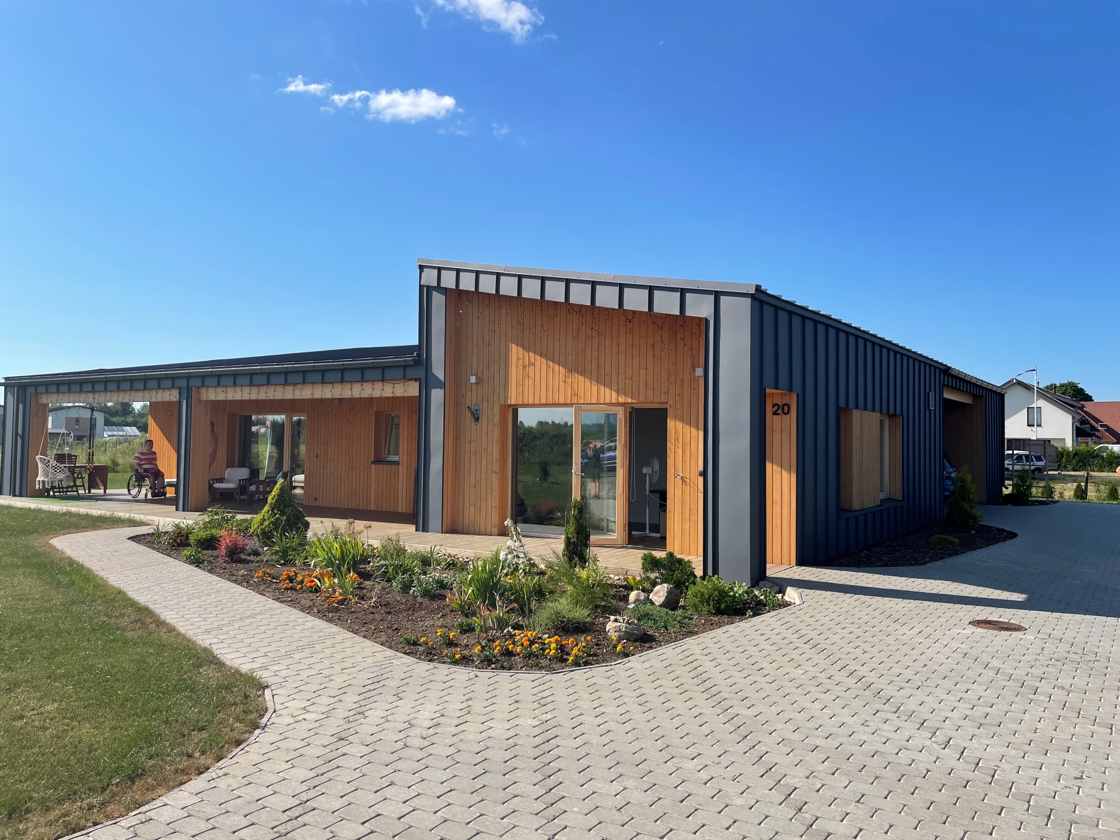
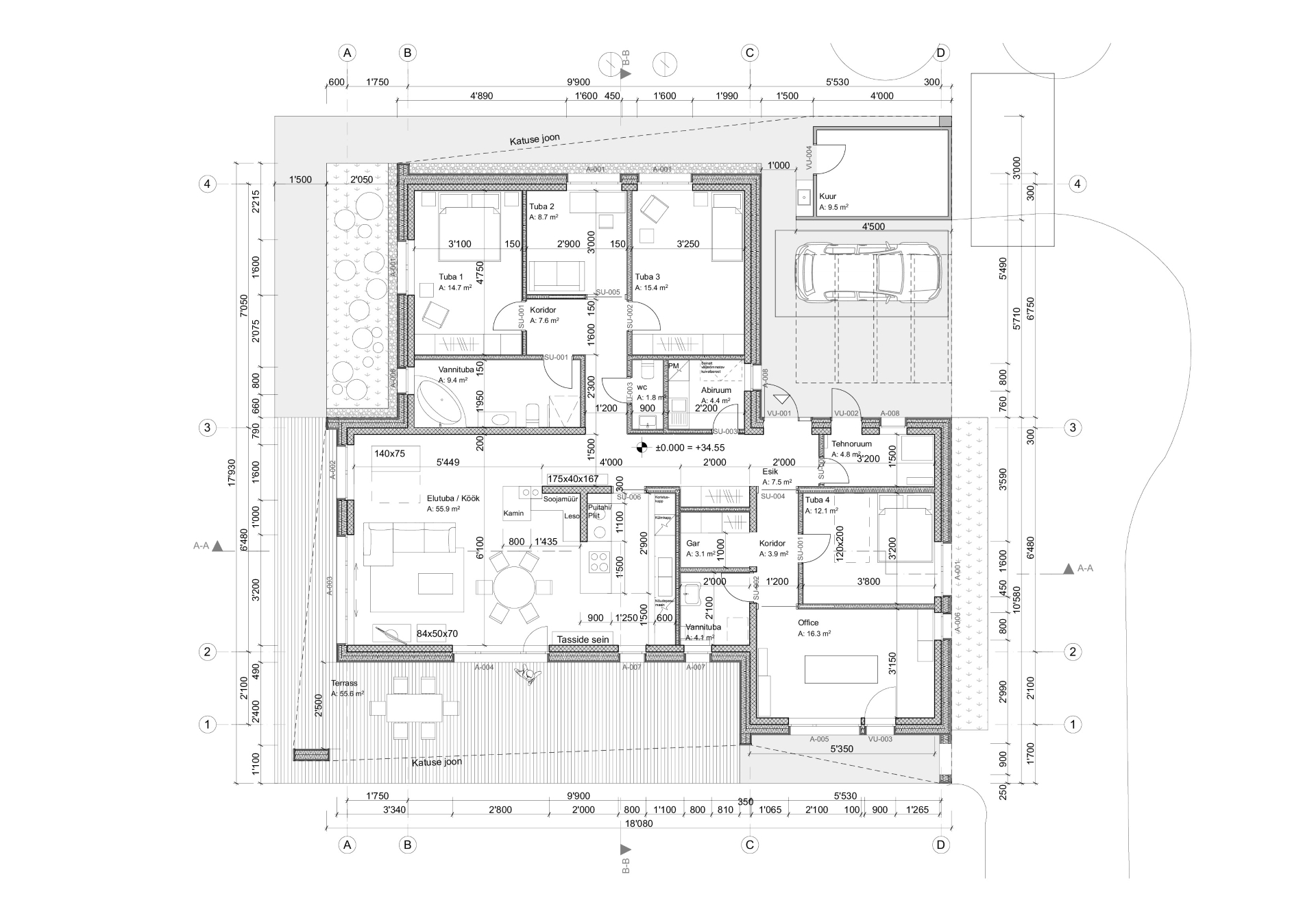
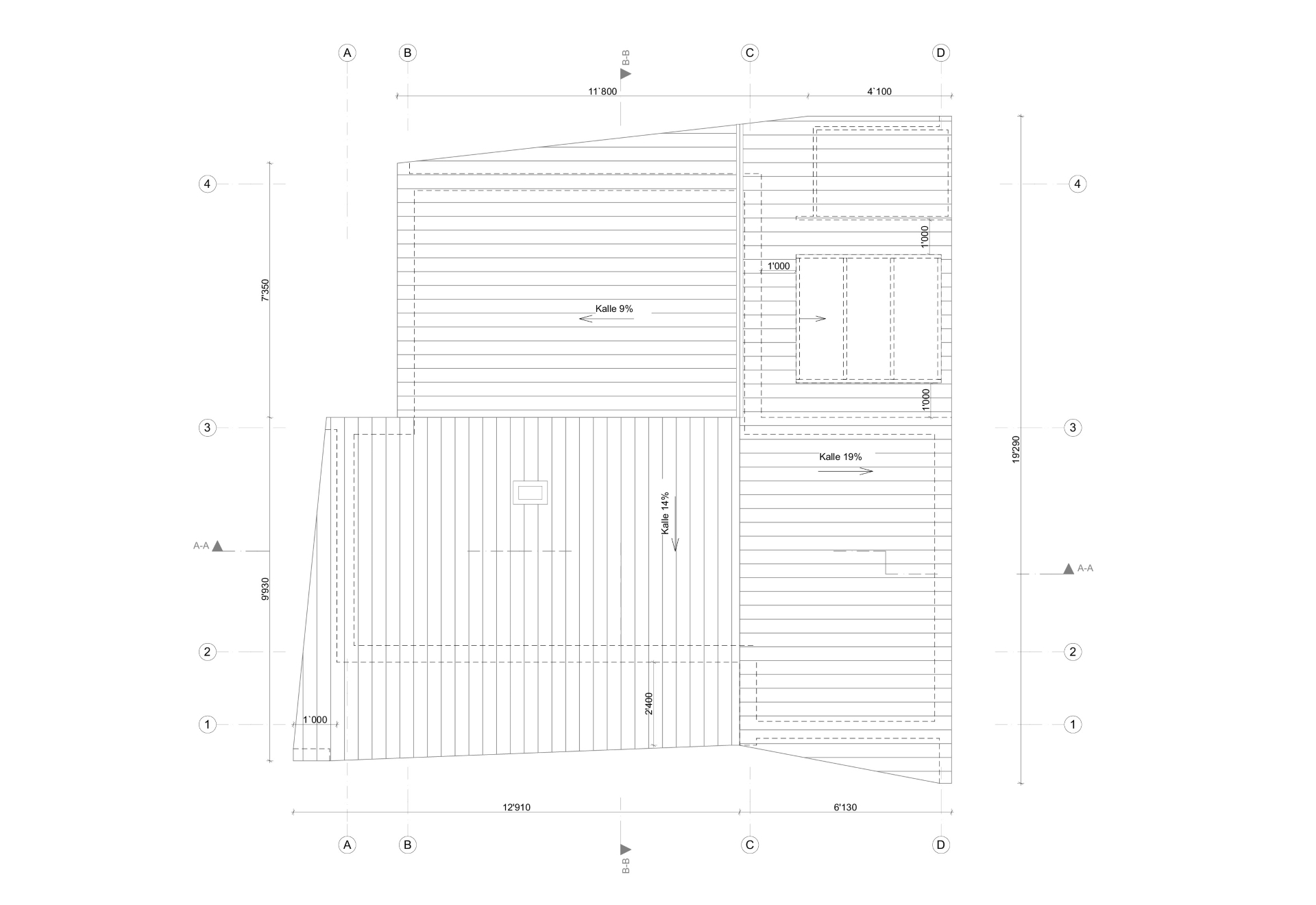
We started this project with a clients wish to build a two story house to shelter three generations. After half a year working and contemplating I totally changed the direction. This house had to be on one level. The architects vision sparked the clients and gave wings to the project. The house has now three wings reaching out in three different directions, all joining under a center roof pitch. One enters the house below the peak of the roof. The 180m2 living ground is covered by more than 300m2 of roof surface, allowing to circumnavigate the house all dry in wet times.







