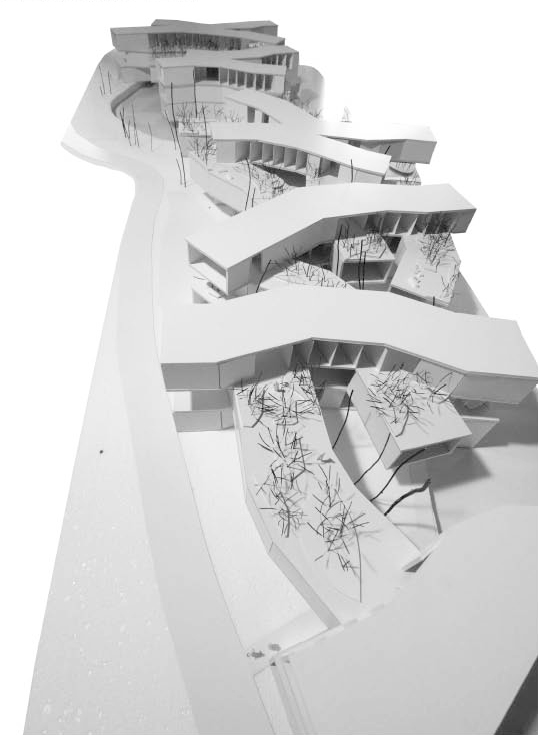
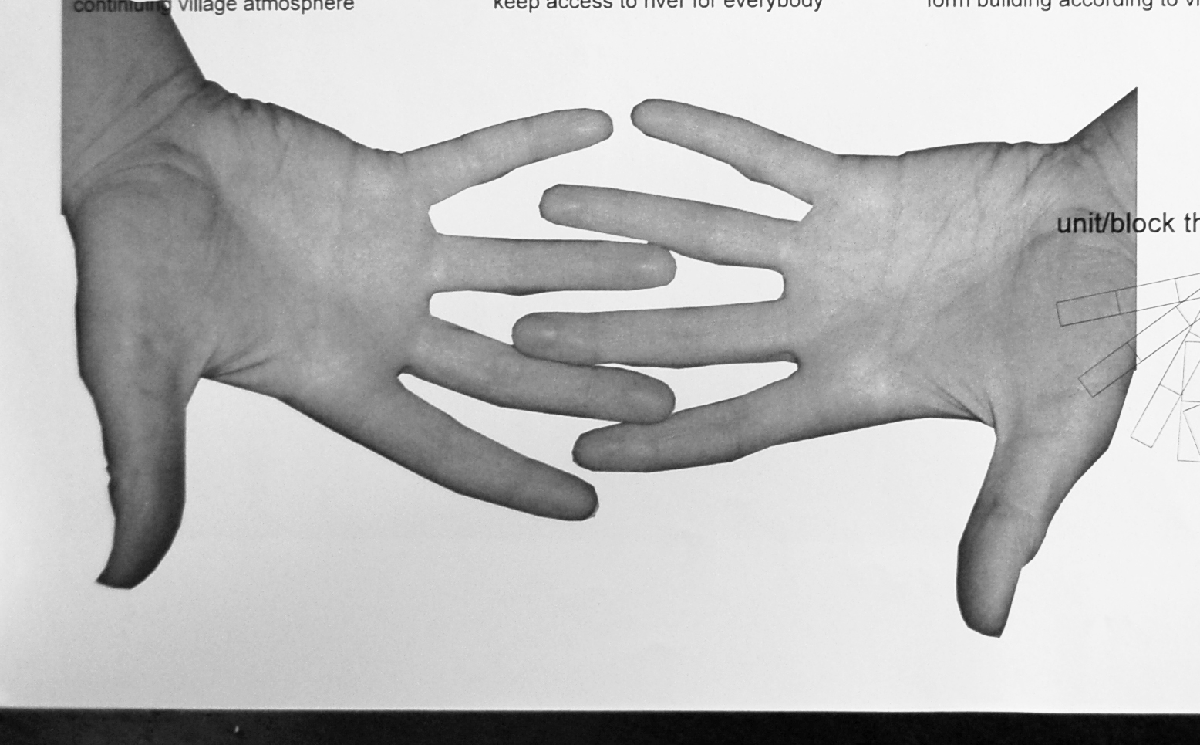
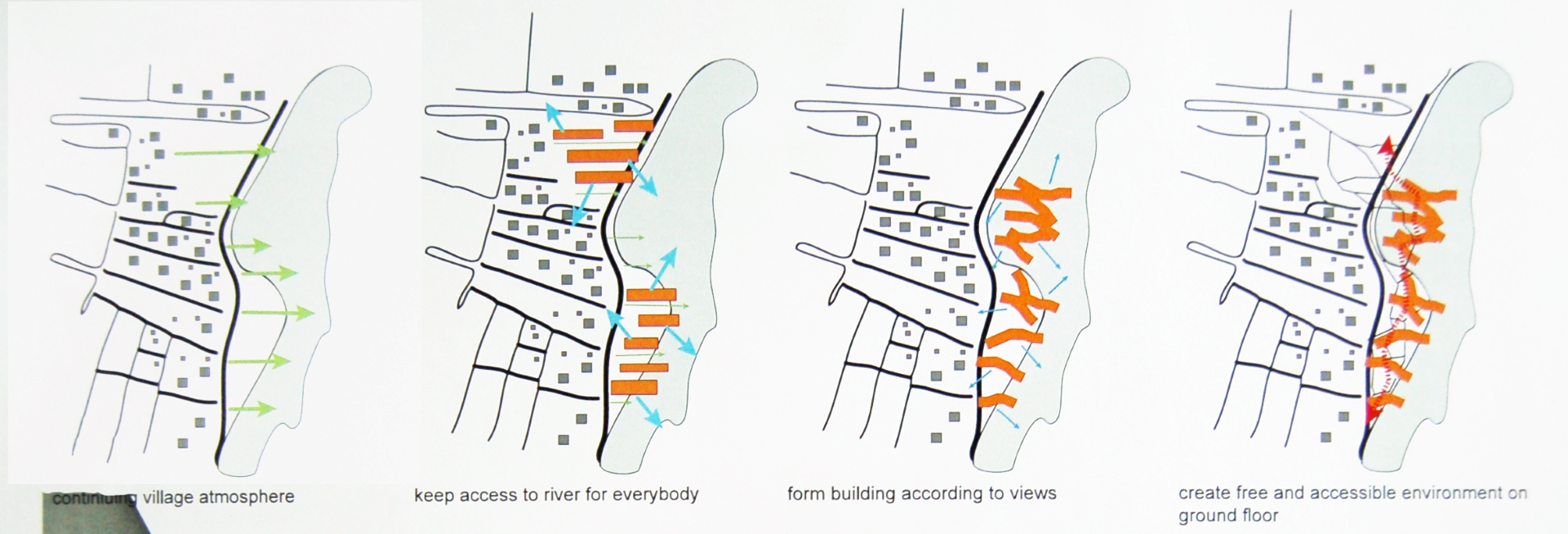
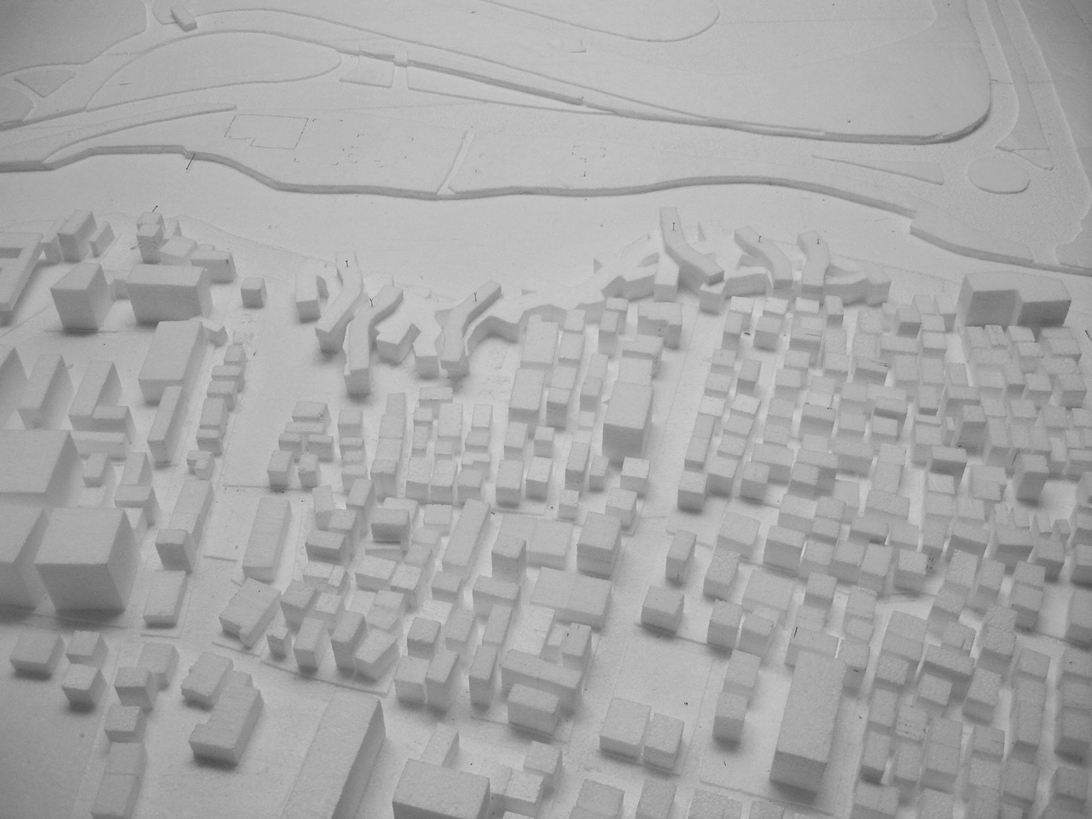
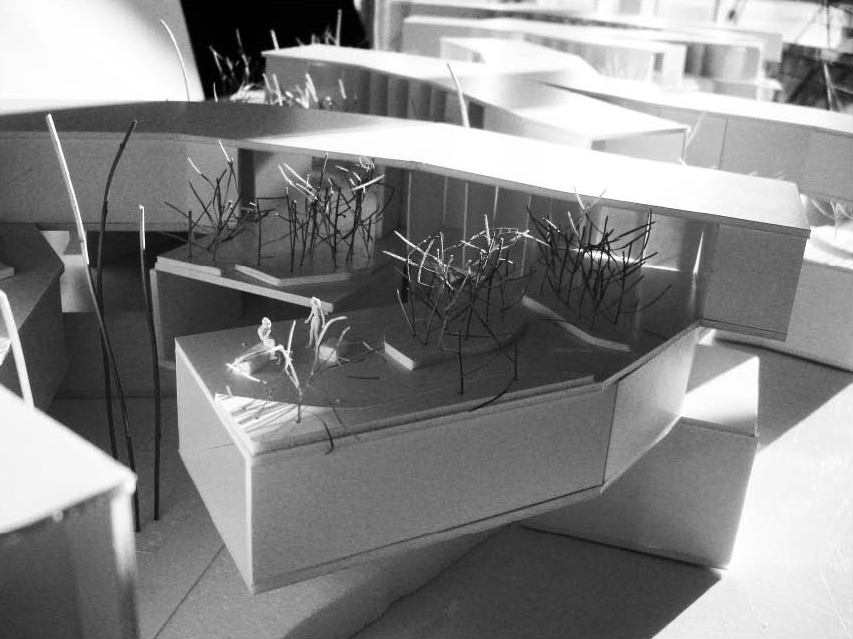
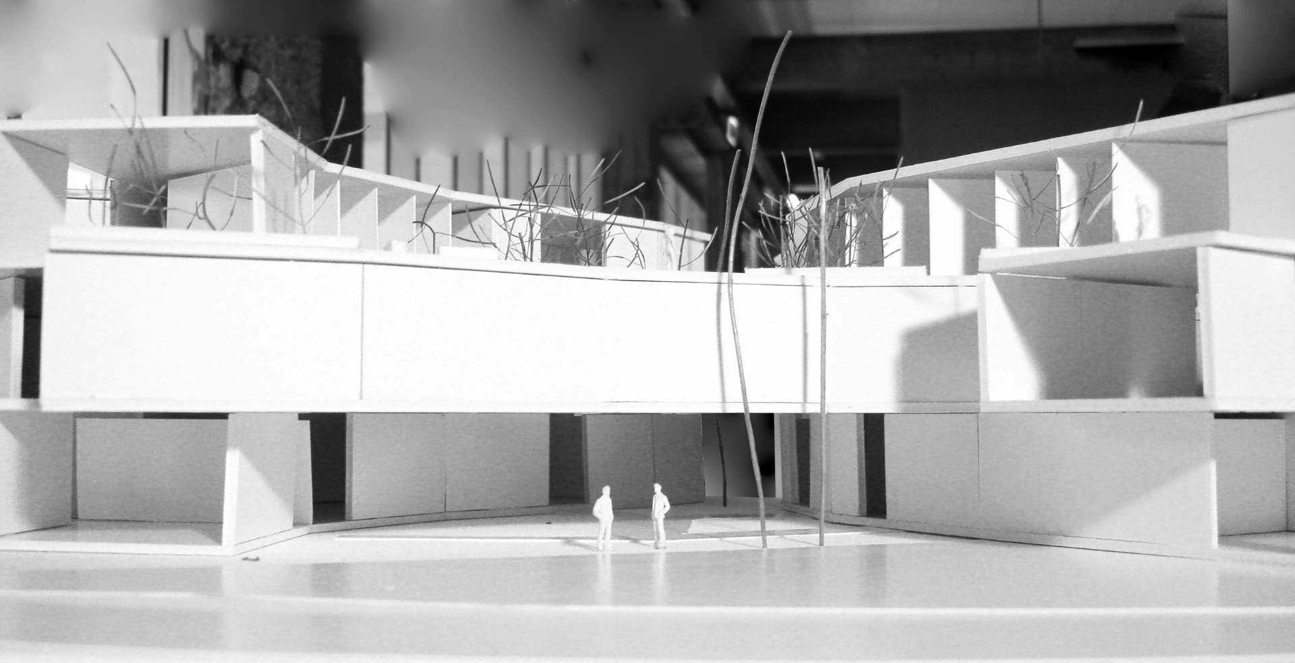
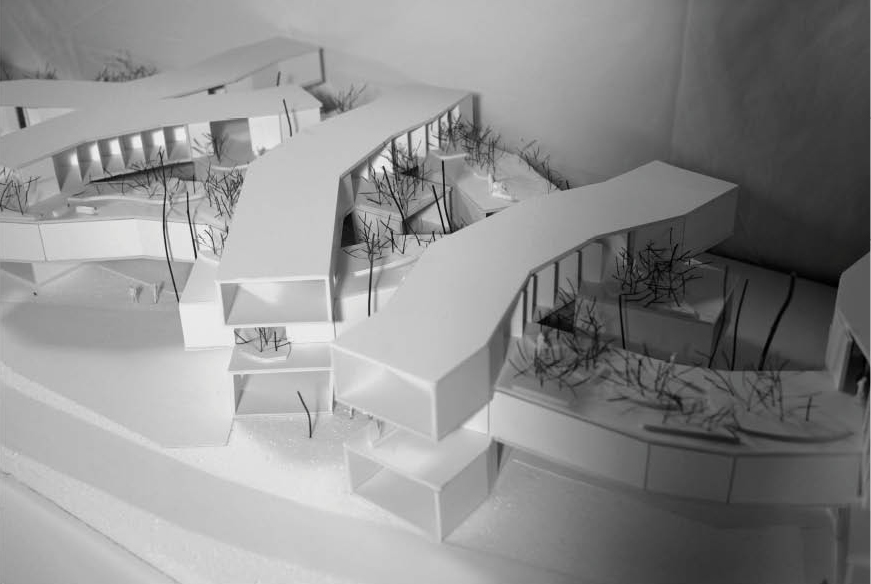
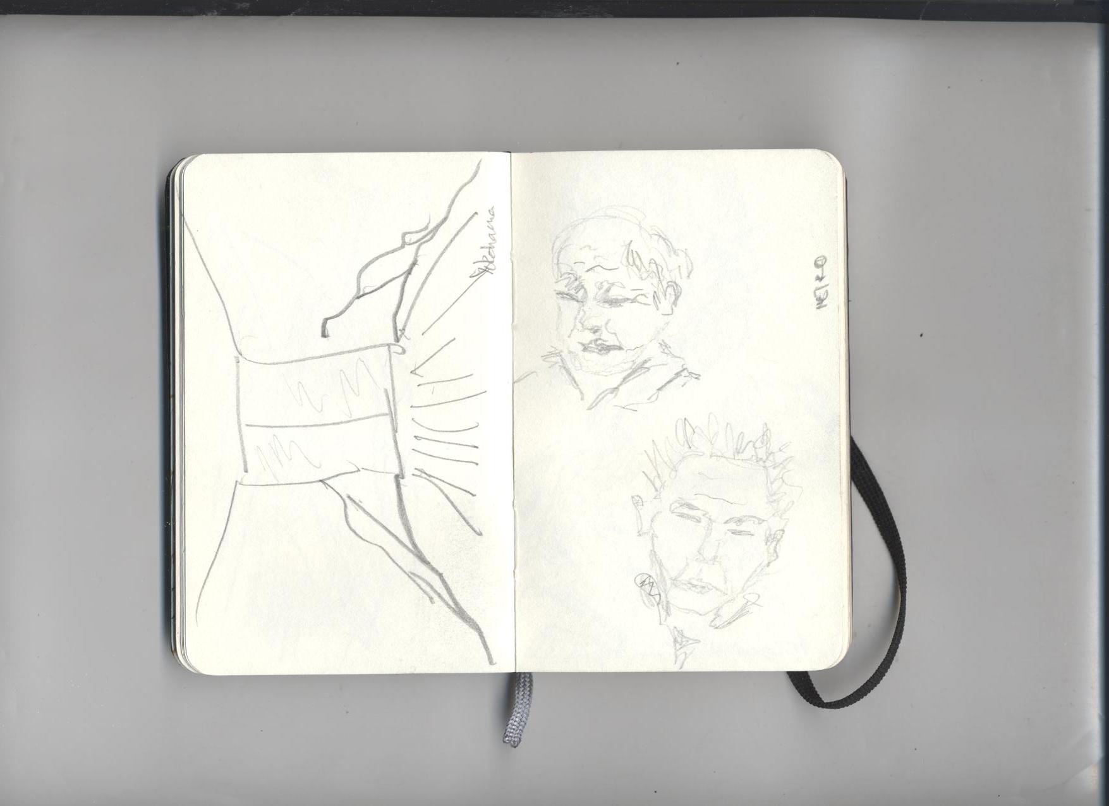
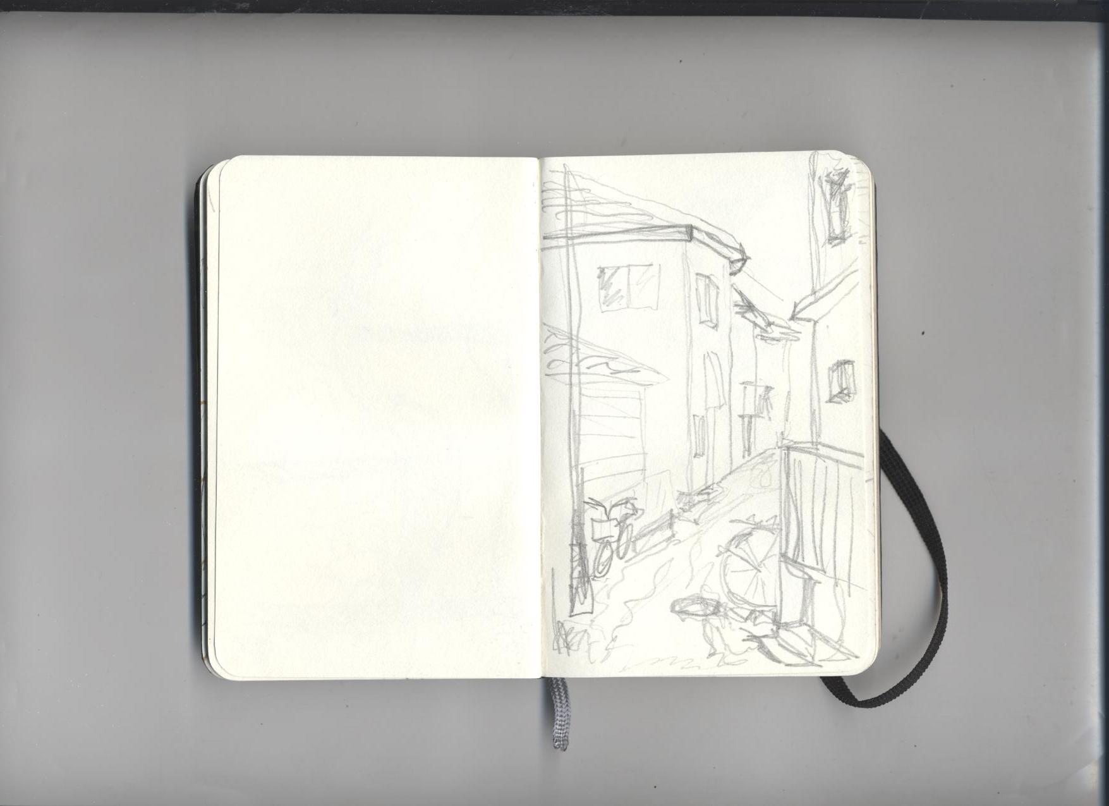
Architectural ambition for this studio project was to create a unit/block that speaks with its environment and brings a fresh quality to a new airport area. The main challenge was to keep the village atmosphere with
its Japanese style small spaces and units accessible from every direction. The ground floor works as public space for local people, for travellers, for tourists, for hotel guests as well as fishermen. The building is circled with corridors that
lead visitors through its spaces and activities. Floors are connected through wide, open atriums with vertical parks.
*AHO-Norwegian School of Architecture and Design








